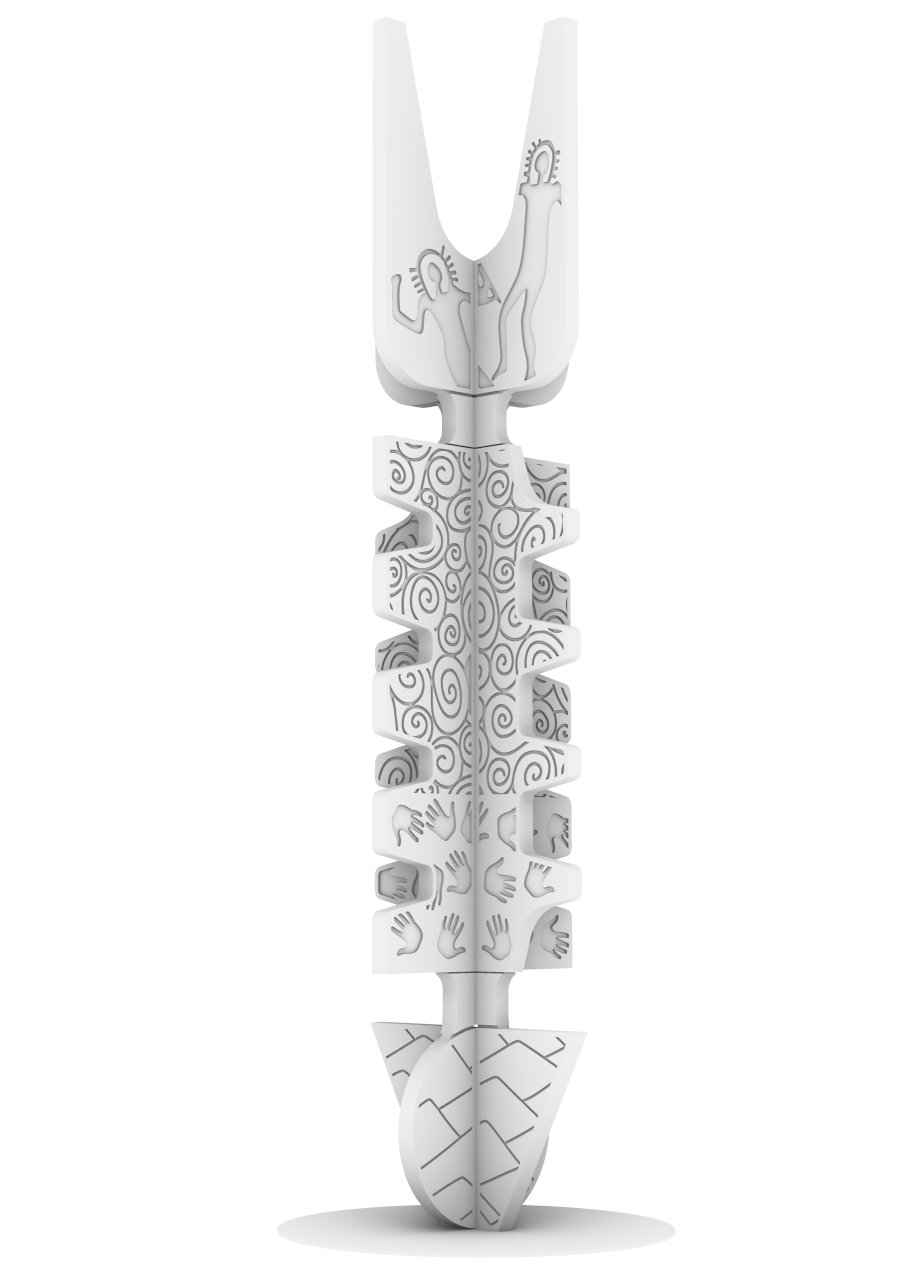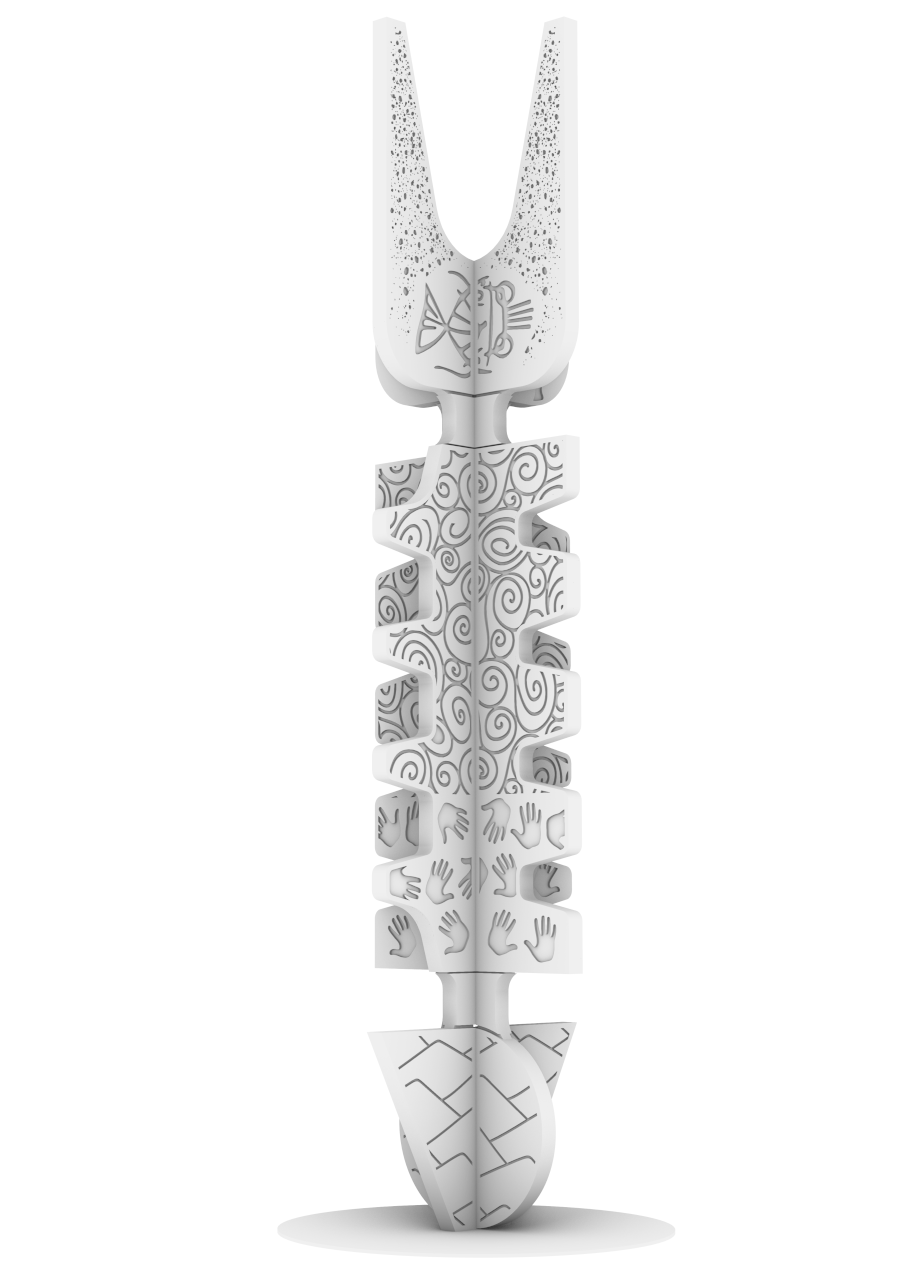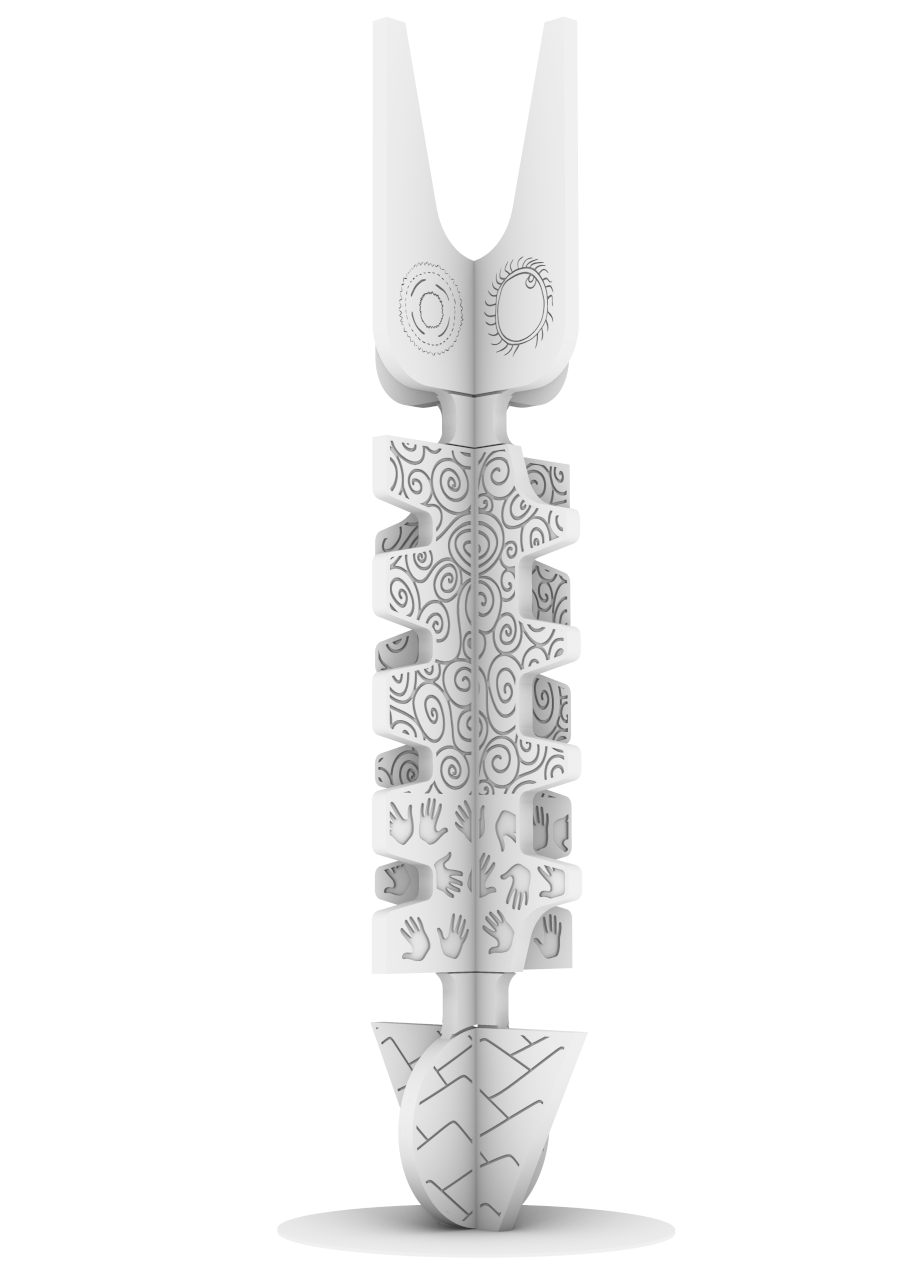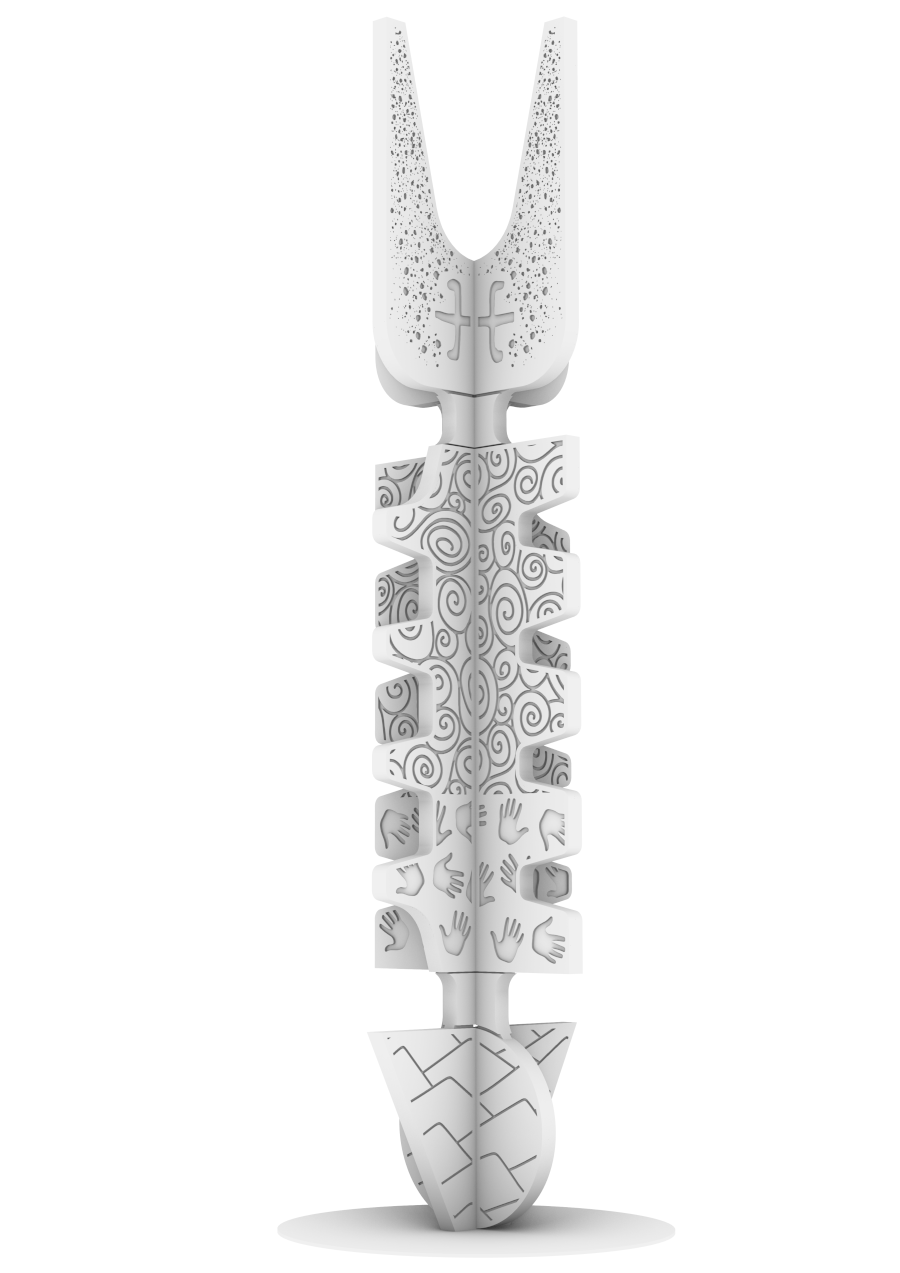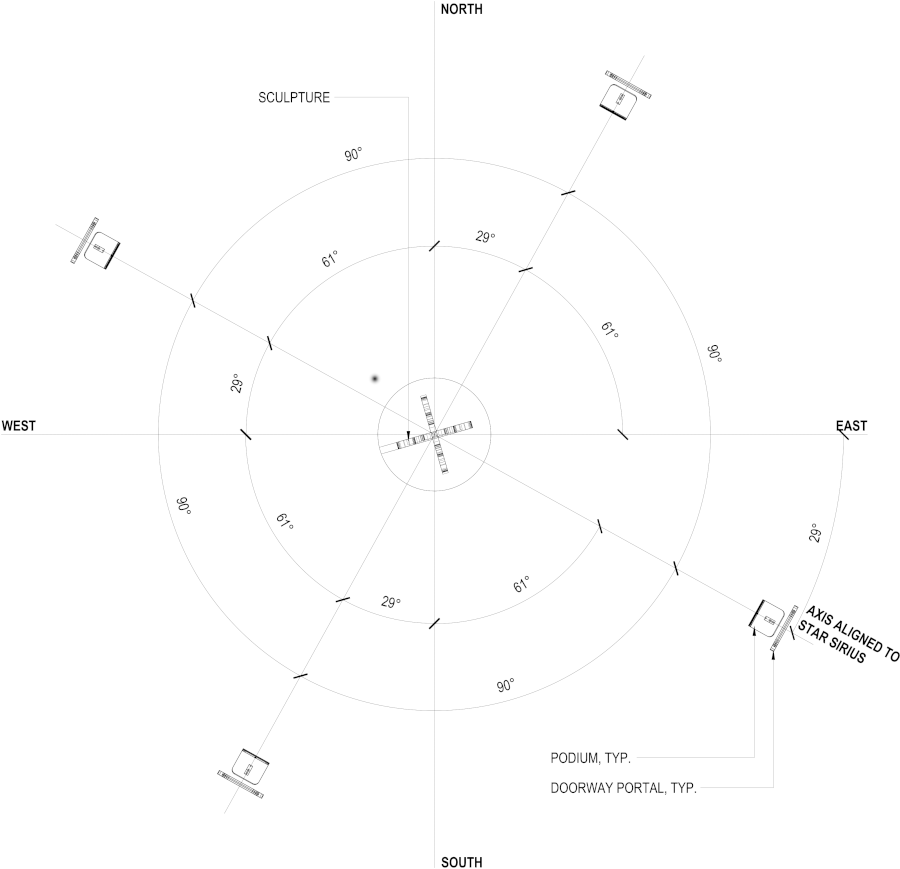
Pillar of Po Tolo is African spiritual technology interpreted in a modern way. It consists of a tall sculpture, 4 doorway portals, and 4 podiums radially spread out at 90 degrees. The installation operates as a gateway to star systems and is astronomically aligned with Sirius. The shape of the sculpture is inspired by indigenous African art and designed with a monumental scale to impress upon attendees something larger than themselves. On the tall sculpture are hand patterns that resemble rock art from ancient caves and initiation centers that were triggered through human touch. The doorway is humanity’s archetype of transition and represents in this project the entry into another dimension of time and space. Once attendees walk through the doorway and place both hands on the podium, the pillar will be activated and operated as a communication device.
